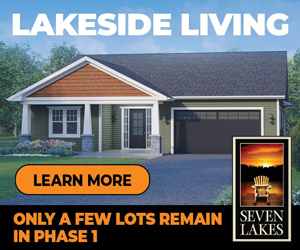Nestled on a sprawling, beautifully landscaped 55,000 sq ft estate-like property, this executive split-entry home is located in Waterstone Village—just minutes from all that Hammonds Plains and West Bedford have to offer. With over 2,200...
Nestled on a sprawling, beautifully landscaped 55,000 sq ft estate-like property, this executive split-entry home is located in Waterstone Village—just minutes from all that Hammonds Plains and West Bedford have to offer. With over 2,200 sq ft of finished living space, this home has much to offer. The living room features a shiplap accent wall, a floating Bluetooth-enabled Napoleon electric fireplace, and a ductless mini-split heat pump. A spacious dining room flows into the bright kitchen, which boasts white cabinetry, stone countertops, a subway tile backsplash, and black stainless steel appliances. Just off the kitchen, a patio door leads to a two-tiered brown pressure-treated deck, built in 2023.The primary bedroom includes its own 4-piece ensuite. Two additional bedrooms and another full bathroom complete the main level. On the lower level, you'll find a large rec room, a 2-piece bathroom, and a separate laundry/utility room. There are also two additional rooms currently used as an office and a storage space. Both are legal bedrooms, giving you flexible layout options—whether you prefer one bedroom upstairs and two down, or three bedrooms on the main level. Back up generator panel along with a 7500 watt generator powering most major components of the home during a power outage.
Read More
Listing ID: 202511260
PID:
40817991

