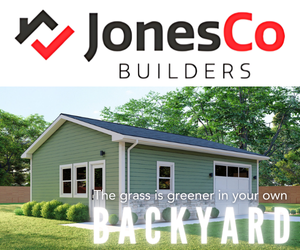Welcome to lakeside living in Stillwater Lake! This charming lakefront bungalow offers 270 feet of prime waterfrontage, perfect for peaceful year-round living. The main level features two cozy bedrooms, a full bath, a functional mudroom, a...
Welcome to lakeside living in Stillwater Lake! This charming lakefront bungalow offers 270 feet of prime waterfrontage, perfect for peaceful year-round living. The main level features two cozy bedrooms, a full bath, a functional mudroom, a bright kitchen, and an open-concept dining and living area with serene lake views and a wood-burning fireplace for added warmth and charm. The home is equipped with two ductless mini-split heat pumps, providing efficient heating and cooling throughout the seasons. The lower level includes a spacious rec room, laundry area, storage, den and a third bedroom with a walkout to the backyard—ideal for guests or extended family. The backyard is southwest-facing, allowing you to soak in stunning sunsets all year long. Enjoy a private dock with easy access to the lake—perfect for swimming and boating in the summer, and skating in the winter. Recent upgrades include new appliances, the two mini-split heat pumps, and wood-burning stoves both upstairs and downstairs. The yard is partially fenced for privacy from Hammonds Plains Road, and gardeners will appreciate the abundance of established perennials already in place. Outside, you’ll also find a single-car attached garage and a paved circular driveway. Conveniently located just minutes from shopping and amenities at Exit 5 off Highway 103, this property offers the perfect blend of comfort, privacy, and natural beauty.
Read More
Listing ID: 202511086
PID:
00425694

