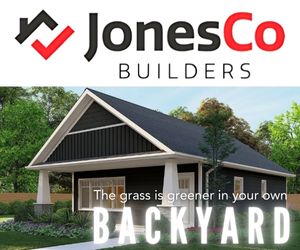Built in 1960 - the same year Chubby Checker’s “The Twist” had everyone dancing - this charming home has been a backdrop for decades of love and laughter. Purchased in 1971, the sellers raised their family here, filling the rooms with...
Built in 1960 - the same year Chubby Checker’s “The Twist” had everyone dancing - this charming home has been a backdrop for decades of love and laughter. Purchased in 1971, the sellers raised their family here, filling the rooms with warmth and memories. A comprehensive renovation by the seller’s insurance company due to smoke damage, this home has been expertly renovated from top to bottom. Since all updates were professionally completed through insurance, you can move in with peace of mind, knowing everything has been done right. You’re essentially stepping into a new home, but with all the charm of the past. Featuring three bedrooms, one bathroom, and beautiful hardwood flooring throughout, the home also boasts a brand-new kitchen and bathroom, new windows, and appliances, blending classic appeal with fresh, traditional finishes. An addition built in 1977 adds an extra 600 sq. ft. of living space - a perfect flex area for a growing family, home office, or recreation room. Two heat pumps are a major bonus, ensuring both heating and cooling efficiency year-round. Perfectly situated in Lieblin Park, this home offers incredible convenience - just 11 minutes to downtown Halifax or Bayers Lake, and 29 minutes to the airport. For outdoor lovers, Long Lake is just a 2-minute drive or an easy walk away. The spacious yard provides ample room to relax and unwind, complete with two sheds - one fully wired for a workshop or extra storage. Finally, the property is Zoned R-2, offering the potential for an in-law suite or rental income opportunity. The good vibes are still alive and well, ready to welcome its next family to create new memories. Don’t miss this opportunity to own a piece of history with modern peace of mind!
Read More
Listing ID: 202511012
PID:
00280461

