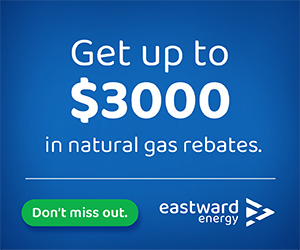PID:45409380
Type:Condominium
Style:Detached
Building Style:1.5 Level
Building Dimensions:28 x24+9x6
Age:6
Beds:3
Bathrooms (F/H):2 / 0
Main Living Area:1,314 sqft
Total Living Area:1,314 sqft
Assessed At:$441,100 (2025)
Rental Income:N/A
Monthly Condo Fee:$57
Roof:Metal
Exterior:Wood Siding
Foundation:Slab
Basement:None
Flooring:Ceramic, Laminate
Heating/Cooling:Baseboard, Heat Pump, Ductless Cooling
Fireplace:N/A
Pool:N/A
Fuel Supply:Electric
Drinking Water:Drilled Well
Sewer:Septic
Condo Fee Includes:road maintenance and septic pumping/inspections.
Condo Parking:Driveway
Has Garage:Yes, Detached, Double, Heated, Wired (detached double 24x24, ductless heat pump, 100 amp, insulated and vaulted ceiling.)
Parking:Gravel, Double
Waterfront:Yes
Water Access/View:Access: Boat, Access: Lake, View: Lake
Property Features:Air Exchanger, Balcony, Hot Tub
Land Features:Year Round road, Cleared, Sloping/Terraced, Wooded/Treed, Partial Landscaped
Utilities:Electrical, Cable, Telephone, High Speed Internet
Appliances Incl.:Dishwasher, Microwave Rng Hd Combo, Refrigerator, Stove, Washer/Dryer Combo
Inclusions:Blinds, 4-6 person arctic spa, bathroom mirrors, 20ft of dock with swim ladder and 14ft fiberglass boat with 8hp motor and trailer.
Exclusions:N/A
Rental Equipment:None
Listed By:Flat Rate Realty Canada Ltd - 15099
Betterment Charges:N/A
Bank Owned:No

