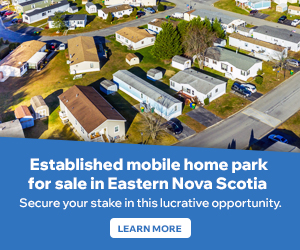WATERFRONT RANCHER ON 1.96 ACRES WITH 185 FEET ON THE FAMOUS BRAS d'Or LAKE and just minutes away from The Lakes Golf Course,Ben Eoin Ski Hill and Ben Eoin Marina. The 3200 sq feet of very functional living space over 2 floors in this professionally...
WATERFRONT RANCHER ON 1.96 ACRES WITH 185 FEET ON THE FAMOUS BRAS d'Or LAKE and just minutes away from The Lakes Golf Course,Ben Eoin Ski Hill and Ben Eoin Marina. The 3200 sq feet of very functional living space over 2 floors in this professionally built, meticuosly kept, custom home has 1700 square feet of quality in a large open concept space on the main floor which takes in the living room, dining room, kitchen and dining area. This open concept offers an awesome view of the Lake through its floor to ceiling (almost!) windows offering spectacular evening sunsets. The walk-out lower level contains 3 bright bedrooms, all above ground ( one with patio doors) plus a full 4 pc bath with access to the rear patio. A laundry room, work bench and storage area finish off the rest of the space.The exterior framing of the original 2 car garage is still intact in the event you wanted to "reconvert" while still maintaining 2 large quality bedrooms and a full 4pc bath.
Read More
Listing ID: 202510577
PID:
15662349

