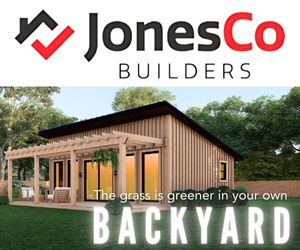Absolutely gorgeous former Ramar model home on estate-sized lot on a quiet cul-de-sac in the popular Five Island Lake Estates area of Hubley! Situated walking distance to the Rails to Trails, with a private beach inside the subdivision, and...
Absolutely gorgeous former Ramar model home on estate-sized lot on a quiet cul-de-sac in the popular Five Island Lake Estates area of Hubley! Situated walking distance to the Rails to Trails, with a private beach inside the subdivision, and only 10 minutes to Bayers Lake and 25 minutes from downtown Halifax, this house is ideally located in a great school district as well. Inside, the open layout is not your average 2-sty plan, and provides wonderful spaces for elegant but casual family life, including spacious living, dining and kitchen spaces on the main. Upstairs, the 3 Large BRs include a very spacious Principal Suite w/ walk-in closet and beautiful ensuite bath (glass shower and separate tub), plus convenient bedroom-level dedicated laundry room and beautiful main bath. The Lower level is fully finished with a roomy Rec Rm/walkout to the lush backyard, a large 4th BR, 3rd full bath and loads of storage. Add in the built-in garage and this home offers tremendous style and value - watch the video, check out the 360 tour and come for your own private tour!
Read More
Listing ID: 202510498
PID:
41373689

