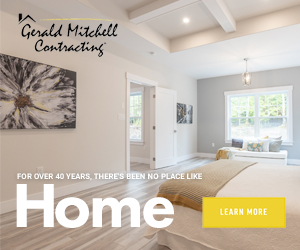Welcome to 31 Eagle Lane – Carpet-Free & Move-In Ready! Pride of ownership shines in this well-maintained 4-level side split located in a quiet, family-friendly subdivision within walking distance to schools. This spacious home features...
Welcome to 31 Eagle Lane – Carpet-Free & Move-In Ready! Pride of ownership shines in this well-maintained 4-level side split located in a quiet, family-friendly subdivision within walking distance to schools. This spacious home features 3 bedrooms plus a den/office, a cozy rec room with woodstove, and a large games room—perfect for growing families or those needing extra flexible space. The main level boasts a bright, open-concept, kitchen, dining area with patio doors to the private deck and fenced backyard, and a sun-filled living room. Upstairs offers 3 bedrooms and a full 4-piece bath. Hardwood and laminate flooring throughout—no carpet! Other features include a single attached garage, ceramic entryway, spacious layout across all levels and a quiet location close to amenities. A warm and inviting home—book your private viewing today!
Read More
Listing ID: 202510231
PID:
00448597

