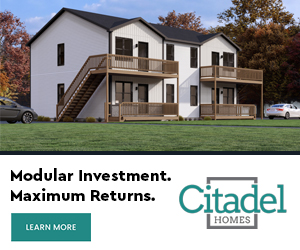Welcome to 151 Pleasant Drive! Situated on a quiet cul-de-sac, setback from the street, this amazing 3 bed, 1.5 bath home on 1 acre tree lined lot in the desired Pleasant Heights of Lyons Brook will check all your boxes! From the covered front...
Welcome to 151 Pleasant Drive! Situated on a quiet cul-de-sac, setback from the street, this amazing 3 bed, 1.5 bath home on 1 acre tree lined lot in the desired Pleasant Heights of Lyons Brook will check all your boxes! From the covered front porch, walk into a spacious entry way with hardwood stairs leading to your open concept living, dining and newly updated kitchen. Featuring hardwood floors and loads of natural light. The spacious primary bedroom, located on the main floor, has ample closet space. The huge 5-piece bathroom has two sinks, a jet tub and standup shower with no shortage of natural light. Large private backyard features 2 tiered deck surrounding the 27’ above ground pool, and includes pool shed. This incredible outdoor space also features a cozy fire pit area large enough to host a large crowd. The bright basement features waterproof vinyl plank flooring with a large rec room for movies or games night with family or friends. The lower level also has Two additional bedrooms with a large laundry and 2pc half bath. 200amp panel, generator, and generator panel included. Central vac, in floor heat(with new energy efficient boiler added 1 year ago), updated plumbing, new light fixtures, ductless heat pumps for additional heating and cooling. Elementary/Middle school and playground within 1km. Currently using septic system, but municipal sewer hookup is available at the street if you prefer to switch systems. This lot has wired 16’x24’ garage and a 14x16 secondary suit that is fully wired and plumbed with a kitchenette and 3-piece bathroom that could act as an extra source of income through an Airbnb, small business space, or additional living space for guests and family members. The wired baby barn acts as the perfect workshop or storage! A must see, at this stunning property possibilities are endless.
Read More
Listing ID: 202510123
PID:
65045130

