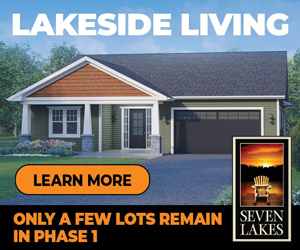Welcome to Dover Court – where tranquil cul-de-sac living meets stunning views over the City of Lakes! Start sporting your "I love Dartmouth" shirts on closing day as you move into this beautifully renovated 3-bedroom, 2.5-bathroom home,...
Welcome to Dover Court – where tranquil cul-de-sac living meets stunning views over the City of Lakes! Start sporting your "I love Dartmouth" shirts on closing day as you move into this beautifully renovated 3-bedroom, 2.5-bathroom home, ideally located in the sought-after Nantucket area near Bell Lake. This property offers quick access to all essential amenities, golf courses, beaches, lakes, and major highways, making everyday life a breeze. Recently completed renovations include a custom-designed kitchen featuring granite and quartz countertops, luxurious bathrooms with custom tilework, double vanities with quartz, hardwood stairs and railings, luxury vinyl plank flooring throughout, updated electrical wiring, new pot lights, stylish lighting and plumbing fixtures, new interior doors and trim, a freshly paved driveway, landscaping, and more. The main level features an open-concept layout with a large custom kitchen, dining nook, dining room, and spacious living room — perfect for both everyday living and entertaining. Upstairs, you’ll find three bedrooms, including a generous primary suite with a walk-in closet and a gorgeous ensuite featuring a custom-tiled shower and flooring. Two additional bedrooms and another stylishly updated bathroom with a tiled tub/shower complete this floor. The lower level provides access to a double-car garage with convenient walkouts to the front and backyard — ideal for winter mudroom entries — plus a separate laundry room. But that's not all — the backyard has been transformed into a private oasis! Enjoy the cleaned and landscaped yard, complete with a brand-new hot tub — perfect for relaxing evenings or hosting friends and family. Homes like this don’t come up often. Book your private showing today and discover everything this turnkey home has to offer!
Read More
Listing ID: 202509926
PID:
40131088

