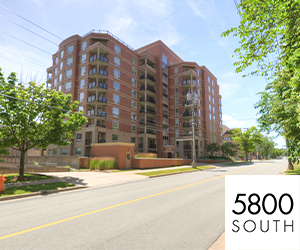Starters & Investors, Pay Attention! This cute, charming detached home is full of potential and within walking distance to the Woodside Ferry to downtown Halifax, NSCC Ivany Campus & Dartmouth General Hospital – all for well under $400k!...
Starters & Investors, Pay Attention! This cute, charming detached home is full of potential and within walking distance to the Woodside Ferry to downtown Halifax, NSCC Ivany Campus & Dartmouth General Hospital – all for well under $400k! Park at the top of the driveway, take in the harbour views, then head inside – this little home packs a lot of space & character! The rear mudroom entry off the double patio leads to a Kitchen with lots of storage & workspace, then into the full-sized Dining Room for easy entertaining. Main rooms (Kitchen, Living, Dining) all have high ceilings and are bathed in sunshine from large windows. The Living Room looks out to the Halifax Harbour shipping lanes & skyline, and connects to the front hall, which leads to the 4pc main bath, Den/Office, and stairs to the 2nd bedroom or potential-filled loft – perfect for a kids’ playroom, office, or yoga space. Principal BR on the main floor adds convenience. This home includes heat pumps for efficient heat & A/C, plus a detached garage for storage, workshop, or studio/gym – with a little work. Watch the video, explore the 360 tour & come see the value for yourself!
Read More
Listing ID: 202509626
PID:
00227975

