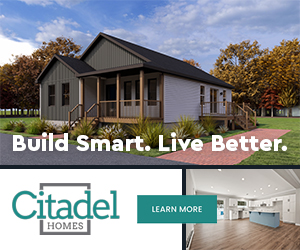This impressive property offers the perfect blend of comfort, functionality, & scenic beauty. Set on 5.54 acres with picturesque views & a serene pond, the home features a durable 9-year-old metal roof & a large, circular highway-grade paved...
This impressive property offers the perfect blend of comfort, functionality, & scenic beauty. Set on 5.54 acres with picturesque views & a serene pond, the home features a durable 9-year-old metal roof & a large, circular highway-grade paved driveway. Inside, you’ll find a spacious kitchen loaded with cabinet space, including convenient pull-outs, and a dedicated dining area ideal for hosting family & friends. With 6 bedrooms, den & family room, there’s ample room for a large family or multi-use living.The main floor primary suite includes a full ensuite with a soaking tub & separate shower, offering a relaxing retreat. The home also includes 2 full bathrooms & 2 half bathrooms, with main floor laundry for added convenience.Car enthusiasts & hobbyists will appreciate the attached 24.9’ x 22.8’ garage, as well as the detached 44.3’ x 29.3’ garage—complete with a loft & hoist—perfect for vehicle work, storage, or even launching a home-based business.Step into the backyard & unwind in your private oasis, featuring lush landscaping, a covered patio, & a hot tub—the ultimate space to relax and entertain.
Read More
Listing ID: 202509547
PID:
55039374

