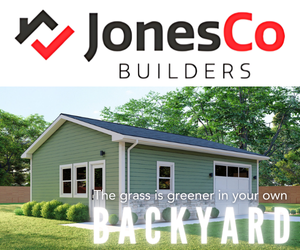Grand Lake waterfront at it finest. Just Imagine waking up everyday to beautiful sunrises, hearing fish jump or waves splashing while drinking your morning coffee with an amazing view from one of your many decks. Well, the reality is here,...
Grand Lake waterfront at it finest. Just Imagine waking up everyday to beautiful sunrises, hearing fish jump or waves splashing while drinking your morning coffee with an amazing view from one of your many decks. Well, the reality is here, and we can help make it happen. This home has so much to offer whether you are looking for peacefulness and tranquility of a lakeside retreat or an entertainers dream for you and all your family and friends. This home is set up for anything you desire. Along with your water dock and boat lift, this home also includes a 36 ft holiday trailer furnished set up with power, an additional outdoor kitchen area, fire pit, water supply and sewer discharge to offer another exceptional area for friends and family to use or utilize it to make some extra income. The double detached fully finished garage comes with its own power meter and is currently set up as another entertaining area with a pool table, TV, cabinets, ductless heat pump and an oil fired furnace which is all included. The home itself wrapped in White Canadian Cedar siding boasts a new kitchen, appliances, newer windows and doors, in floor heat, propane fireplace, 2 ductless heat pumps, new and updated bathrooms plus it also come furnished. More updates include flooring, electrical and new composite decking with glass railing. The main level is open and has tons of natural light coming with ample windows facing the lake. The second level has 3 bedrooms and a full bath with both a shower and soaker tub. Did we mention this home comes furnished! More perks included outside besides the exceptional views of the lake, and the privacy are 2 more sheds, a boat launch, a canoe and a custom-built wooden garbage organizer.
Read More
Listing ID: 202509469
PID:
00503847

