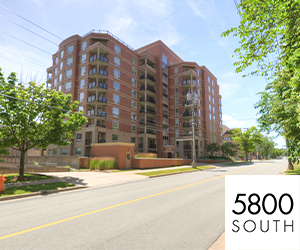Welcome to this beautifully updated 3-bedroom, 1.5-bathroom Hydrostone home at 5534 Stairs place in the vibrant North End of Halifax. Blending timeless character with thoughtful modern upgrades, this property offers a unique opportunity to...
Welcome to this beautifully updated 3-bedroom, 1.5-bathroom Hydrostone home at 5534 Stairs place in the vibrant North End of Halifax. Blending timeless character with thoughtful modern upgrades, this property offers a unique opportunity to live in one of Halifax’s most sought-after communities. The home features a bright, functional layout with recent renovations including new quartz kitchen countertops and backsplash, stainless steel appliances, a new kitchen sink and plumbing fixtures, a newly added half bathroom on the main floor, and a fully renovated main bathroom upstairs. Additional updates include new flooring throughout, refinished original hardwood floors, fresh paint, and updated lighting in several rooms, creating a warm, move-in ready space. The dry basement offers excellent storage or potential living space, while the undeveloped attic provides even more opportunity to expand. Outside, the south-facing backyard is perfect for sunny afternoons, complete with a new back deck and a flexible space that can be used for parking two small cars or as an extended sunny yard. Efficiency is key with an ETS (Electric Thermal Storage) heating system and a 200-amp electrical panel, giving the next owner the option to easily add heat pumps for enhanced year-round comfort. Steps from local shops, cafés, parks, and quick access to downtown Halifax, this property offers the ideal blend of location, lifestyle, and future potential.
Read More
Listing ID: 202509396
PID:
00137893

