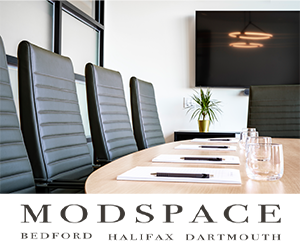This beautifully maintained lakefront property features 214 feet of stunning waterfront, offering breathtaking views and a peaceful outdoor setting. Pride of ownership is evident throughout the home & its landscaped grounds. The main level...
This beautifully maintained lakefront property features 214 feet of stunning waterfront, offering breathtaking views and a peaceful outdoor setting. Pride of ownership is evident throughout the home & its landscaped grounds. The main level includes a spacious living room, an intimate dining area, and a bright open-concept kitchen flowing into a cozy sitting room with an electric fireplace. Expansive windows along the back of the house provide spectacular lake views. Upstairs offers three bedrooms, including a large primary suite with his & hers closets & a private ensuite. A full bathroom and ample storage complete the upper level. The unfinished basement adds even more space for storage, hobbies, or workshop use, and includes a rear garage door perfect for boats or ATVs. Significant energy efficiency upgrades have been done—including a heat pump, insulated basement walls, and new exterior siding, achieving R2000-level standards. Additional improvements have been done including a new roof, basement windows, chimney work, and concrete walkway. Outside, the property shines with resodded lawns, buried downspouts, upgraded dock decking, and a new dock abutment. The deck's upgraded electrical setup makes seasonal lighting a breeze. This is a truly special home, ideal as a year-round residence or lakefront getaway.
Read More
Listing ID: 202509260
PID:
00407023

