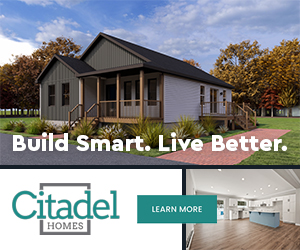Welcome to this beautifully maintained three-bedroom home, a secluded gem located just minutes from town. It is nestled on a quiet dead-end street and is ready for its new owner. The open concept kitchen and dining room create a welcoming atmosphere...
Welcome to this beautifully maintained three-bedroom home, a secluded gem located just minutes from town. It is nestled on a quiet dead-end street and is ready for its new owner. The open concept kitchen and dining room create a welcoming atmosphere, ideal for family gatherings and entertaining. The well-designed kitchen features ample cabinets and counter space, combining functionality with style. Step outside through the garden doors from the dining room to a spacious deck, perfect for outdoor relaxation. The living room is a comfortable size including a fireplace with an electric insert adding a cozy touch for evenings spent indoors. The three bedrooms are just a few steps up from the main living area, while a few steps down lead to a generously-sized family room and a laundry room, which includes a convenient half bath. The property also features a carport and a paved driveway that leads to a large detached garage 24x24 with a loft, providing extra storage or workspace. The beautifully landscaped yard, adorned with mature greenery, beautiful perennial gardens enhance the home’s curb appeal and offers a peaceful retreat. This home offers several upgrades for increased comfort and security, including a wired generator hook-up. Below is a summary of the upgrades: • New laminate flooring in the hallway (2024) • New water tank (2024) • Heat pump (2023) • Oil tank (2022) • Hot water tank (2021) • New shingles (2019) • New siding, windows, doors, and patio (2011) Don’t miss the opportunity to make this stunning property your new home!
Read More
Listing ID: 202509062
PID:
20069274

