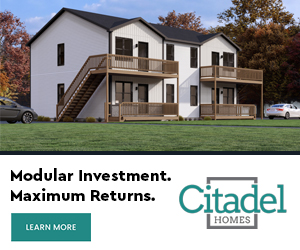Welcome to 24 Ava Lane—a pristine, move-in-ready home that perfectly blends the tranquility of country living with the convenience of city access. Ideally situated just minutes from Bedford and only 30 minutes to downtown Halifax or the International...
Welcome to 24 Ava Lane—a pristine, move-in-ready home that perfectly blends the tranquility of country living with the convenience of city access. Ideally situated just minutes from Bedford and only 30 minutes to downtown Halifax or the International Airport, this beautifully maintained property offers the best of both worlds. Whether you're growing your family or looking to simplify your space, this home is thoughtfully designed to suit every stage of life. Step inside to find a bright and spacious main floor featuring a generous front entryway with a double closet, an open-concept kitchen and dining area with an island and upgraded cabinetry, and a flexible living room layout ideal for entertaining or relaxing. With three well-proportioned bedrooms—including a primary suite with its own 3-piece ensuite—plus a full main bath, comfort and functionality are at the forefront. Downstairs, a partially finished lower level provides even more versatility, offering a large rec room, an additional full bath, a utility room, and walkout access to both the built-in garage and the backyard directly from the laundry room—perfect for convenient outdoor living. The home is loaded with upgrades including stainless steel appliances, hardwood stairs, solid-surface countertops, carpet-free flooring, two ductless heat pumps for year-round efficiency, and a generator panel for peace of mind. There’s also potential to add a fourth bedroom if desired. Set on a private yet accessible lot in a welcoming community, this home truly shows like new—and it’s ready for you to make it your own.
Read More
Listing ID: 202509008
PID:
45405719

