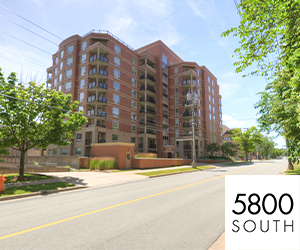New Construction Opportunity – Build Your Dream Home on a Private 1.93 Acre Lot! This brand-new construction offers the perfect blend of modern style, functionality, and comfort. Construction has not yet begun for this 1728 square foot, main...
New Construction Opportunity – Build Your Dream Home on a Private 1.93 Acre Lot! This brand-new construction offers the perfect blend of modern style, functionality, and comfort. Construction has not yet begun for this 1728 square foot, main level living bungalow, giving you a unique opportunity to personalize finishes and make it truly yours. Step into a bright, open-concept layout designed for today's lifestyle. The spacious living area flows seamlessly into the dining space and kitchen—perfect for entertaining or quiet evenings at home. The Kitchen was designed with a generous walk-in pantry, abundant cabinetry and counter space including a large island. The spacious primary bedroom will draw you in with a walk-in closet and en-suite that has it all - double sinks, free standing soaker tub as well as a walk-in shower! You have tons of storage throughout, a large laundry room and foyer! Enjoy your evenings barbecuing and relaxing on the massive 6'x54' front deck. You are conveniently located near Beaverbank Kinsac Elementary, Beaver Bank Children's Learning Centre, Lost Creek Golf Club, Heatherglen Park, less than 15 minutes to all shopping amenities on Sackville Dr. Don’t miss this chance to bring your vision to life on this new construction! Contact your REALTOR today for floor plans, build timelines, and customization options.
Read More
Listing ID: 202508524
PID:
41527086

