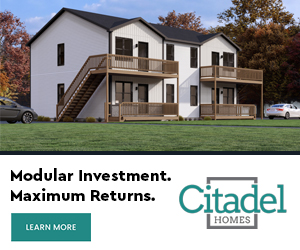Welcome to Old Mill Estates, sitting next to the Old Mill walking trail guarantees no one to build providing privacy at its finest ,Amazing property with river frontage . This custom built home sitting on 3.2 acres of land is a beautiful oasis...
Welcome to Old Mill Estates, sitting next to the Old Mill walking trail guarantees no one to build providing privacy at its finest ,Amazing property with river frontage . This custom built home sitting on 3.2 acres of land is a beautiful oasis. Once inside you will find a stunning glazed kitchen with plenty of room for entertaining, gleaming hardwood floors, formal dinning and a den great for kids, the cozy living room with a pellet stove insert and a heat pump and half bath complete the main level. Upstairs features a master with 2 walk ins, ensuite, 2 bedrooms and a bath/laundry combo. Plus a large loft for a fourth bedroom or a games room. Plenty of room here for making memories! Underground power large deck off the back for entertaining, take a splash in the pool or an evening soak in the hottub this home truly has it all.
Read More
Listing ID: 202508511
PID:
05207154

