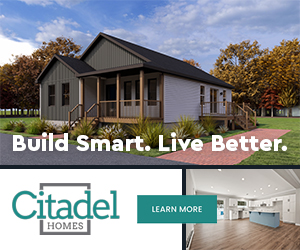Welcome to this exceptional three-year-old semi-detached home, where contemporary design meets the soothing beauty of nature in the sought-after community of McIntosh Run. Perfectly positioned just minutes from the Armdale Rotary, this residence...
Welcome to this exceptional three-year-old semi-detached home, where contemporary design meets the soothing beauty of nature in the sought-after community of McIntosh Run. Perfectly positioned just minutes from the Armdale Rotary, this residence offers the rare blend of peaceful suburban living with effortless access to downtown Halifax just a 15-minute drive away. Inside, an inviting open-concept layout sets the tone, featuring a bright and spacious living and dining area—ideal for hosting guests or enjoying everyday family life. The stylish kitchen is a true centerpiece, boasting elegant quartz countertops, a generous island, and smart storage solutions that appeal to any home chef. Upstairs, the serene primary suite offers comfort and privacy, complete with a walkin closets and a sleek ensuite bathroom with a tiled shower. Two additional bedrooms, a well-appointed main bath with a bathtub, and a full laundry room provide space and convenience for modern family needs. The fully finished basement extends your living space with a versatile rec room, a full four-piece bathroom, and walk-out access to the backyard—ideal for a home theater or a recreational area. Step outside to a private, tree-lined yard that backs onto peaceful green space and a gentle creek, creating a perfect outdoor sanctuary. With energy-efficient ductless heat pumps, access to walking trails and public transit, and a quiet neighborhood atmosphere, this home is as comfortable as it is connected. Whether you're looking to entertain, unwind, or explore, this McIntosh Run gem offers the ideal balance of modern convenience and natural retreat.
Read More
Listing ID: 202508495
PID:
41485970

