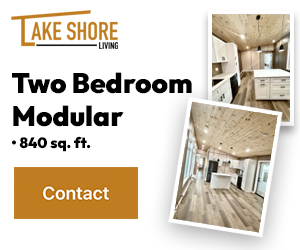Welcome to 60 Leonard Street! Nestled on a corner lot in a quiet neighborhood, this charming two-story home offers 1,639 sq. ft. of well-maintained living space. Featuring 4 bedrooms, 1.5 bathrooms, and a detached garage, this property blends...
Welcome to 60 Leonard Street! Nestled on a corner lot in a quiet neighborhood, this charming two-story home offers 1,639 sq. ft. of well-maintained living space. Featuring 4 bedrooms, 1.5 bathrooms, and a detached garage, this property blends classic character with everyday functionality. Step inside through the inviting sunroom and into a spacious foyer, where you’ll immediately notice the home’s warmth and timeless charm. The large dining and living rooms are highlighted by beautiful wood trim and arched doorways, along with a brick fireplace (note: wood stove has been removed). The kitchen is generously sized and showcases wood cabinetry and a tiled backsplash, perfect for home cooking and entertaining. The main floor also includes a 2-piece bathroom, already plumbed for a shower if desired. Upstairs, you’ll find four comfortable bedrooms, two of which are notably spacious, along with an updated 4-piece bathroom. Outside, the landscaped yard features a stone driveway, rear deck, and the wired, partially finished 22x24 detached garage—ideal for storage, or a workshop. For more information or to schedule a viewing, contact your favorite Realtor!
Read More
Listing ID: 202508378
PID:
15083249

