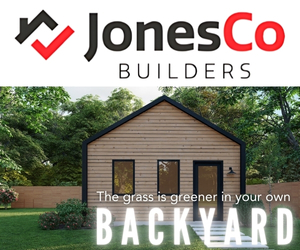Step inside this lovely well priced semi detached home located in a neighborhood with amenities within walking distance such as elementary school, large grocery store, bus route, even a beach and playground around the corner. Many recent improvements...
Step inside this lovely well priced semi detached home located in a neighborhood with amenities within walking distance such as elementary school, large grocery store, bus route, even a beach and playground around the corner. Many recent improvements - roof, windows, front and back steel doors, decks, sever line, furnace, oil tank, bathroom, oil fired hot water tank and brand new IKEA kitchen this year. House has totally been repainted. Bright living room has original oak hardwood flooring leading to large eat-in kitchen. Upstairs renovated bath and 3 well sized bedrooms all with oak hardwood. Basement level is unfinished and certainly could be finished by the new owners for extra space. Everything has been done and shows so well.
Read More
Listing ID: 202508289
PID:
40374258

