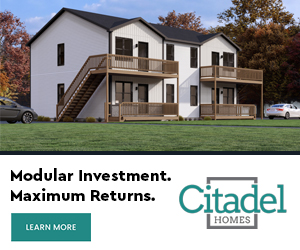Welcome to a must-see executive showstopper located just moments from CFB Greenwood on a large, private lot surrounded by mature trees. This immaculate 5-bedroom, 3-bath home offers nearly 3,000 sq ft of beautifully finished living space with...
Welcome to a must-see executive showstopper located just moments from CFB Greenwood on a large, private lot surrounded by mature trees. This immaculate 5-bedroom, 3-bath home offers nearly 3,000 sq ft of beautifully finished living space with a layout that suits families of all types. Inside, you'll find high-end finishes throughout, including vaulted ceilings in the great room, a stunning zero-clearance fireplace with fusion stone and rough sawn wood mantle, and a kitchen upgraded with full-height cabinetry and quartz countertops. The lower level features a bright and spacious flex space that could be used as an inlaw suite with two bedrooms, an accessible bathroom, an XXL family room, and a kitchenette, ideal for extended family or guests. Outside is where this property truly shines, offering a resort-style setup with a large pool deck, cedar metal-roof gazebo, pool with recent heat pump, and a fully fenced yard with custom timber stairs, garden beds, and concrete walkways leading to the back walkout. The double detached garage has been upgraded with a 90 amp power feed, and there's also a steel utility shed and a whole-home Generac standby propane generator for added peace of mind. Young homes with this level of finish and privacy in such a convenient location are rarely available at this price point. A true gem that blends luxury, comfort, and lifestyle perfectly suited for discriminating buyers seeking the ultimate family home with multigenerational living options and outdoor entertainment space, all within minutes of Greenwood's amenities and services.
Read More
Listing ID: 202508090
PID:
55511364

