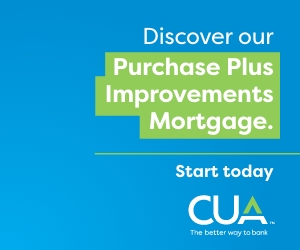Ideal detached starter home in Eastern Passage, seconds from Shearwater, near good schools, buses, McCormack's Beach boardwalk and 10 min from Woodside ferry to downtown! Check out this open-concept modern split-entry home on a quiet court...
Ideal detached starter home in Eastern Passage, seconds from Shearwater, near good schools, buses, McCormack's Beach boardwalk and 10 min from Woodside ferry to downtown! Check out this open-concept modern split-entry home on a quiet court with fenced back yard in Heritage Hills - park in the two-car driveway and head inside - right away, the vaulted ceilings and natural light will captivate you. Enjoy the huge Living Room with hardwood floors, which walks through to the full Dining Rm and large kitchen, both of which overlook the fenced back yard (with shed), with a half bath nearby. Lower level is fully finished with three large BRs, including the roomy Primary Bedroom with walk-in closet, huge 2nd BR, and immaculate 4pc main bath. This home features vinyl windows, vinyl siding, brand-new roof shingles and a lovely flat yard for low-maintenance living. This is one of the most desirable floor plans for this size of home, so watch the video, check out the 360 tour and come for your own private visit!
Read More
Listing ID: 202508016
PID:
40764094

