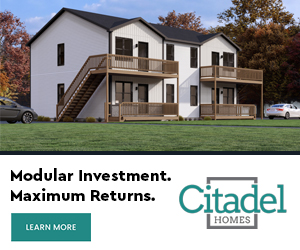Experience the perfect blend of privacy, security, and comfort in this beautifully designed, energy-efficient bungalow. This spacious home offers over 2,000 sq. ft. of thoughtfully planned main floor living, ideal for retirement or family life...
Experience the perfect blend of privacy, security, and comfort in this beautifully designed, energy-efficient bungalow. This spacious home offers over 2,000 sq. ft. of thoughtfully planned main floor living, ideal for retirement or family life. With a peek-a-boo view of the lake it's the perfect balance between having access to the tranquility and beauty of water living while still maintaining a sense of privacy. Built with sustainability in mind, enjoy top-tier energy efficiency thanks to high-end windows, superior insulation, solar hot water, a central heat pump, and a cozy wood stove. Inside, high-quality laminate and porcelain flooring create a stylish, low-maintenance living space. The open-concept kitchen, dining, and living areas are barrier-free, featuring vaulted ceilings and an abundance of natural light. Additional highlights include a main floor laundry, a dedicated family room, and a flexible office space—each designed with ease and convenience in mind. Step outside to relax in your screened-in patio (23.5 x 11.8) with etched concrete flooring or unwind on the covered veranda, both offering peaceful outdoor living areas. Premium finishes throughout include granite countertops, cherry wood cabinetry in the bath, custom window coverings, central vacuum, and much more—delivering unbeatable quality and value. Take advantage of quick access to the farmers market, shopping, ocean beaches, and medical services. Plus, enjoy water activities on Mill Lake with a public boat launch just up the street. This is more than a house—it's a lifestyle you’ve been waiting for. Don’t miss this exceptional opportunity!
Read More
Listing ID: 202507846
PID:
60676376

