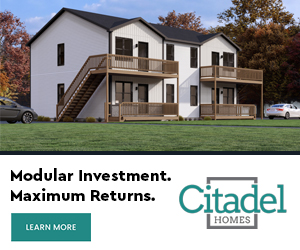Ideally located in a sought-after central location, this elegant home offers a harmonious blend of classic charm and modern comfort. Upon entering, a sense of warmth and sophistication envelopes you, leading into beautifully appointed spaces...
Ideally located in a sought-after central location, this elegant home offers a harmonious blend of classic charm and modern comfort. Upon entering, a sense of warmth and sophistication envelopes you, leading into beautifully appointed spaces designed for both relaxation and refined living. The main floor features a welcoming living room with a propane fireplace-ideal for cozy evenings or intimate gatherings. A sunlit family room provides additional space for entertaining or unwinding, while a private office or den offers a quiet haven for focused work or creative pursuits. The inviting eat-in kitchen, filled with natural light, beckons for slow mornings and spirited conversation over shared meals. A discreet 2-piece powder room adds convenience while maintaining a sense of refined simplicity. Beyond the interior, the backyard transforms into a private outdoor retreat-an enchanting oasis featuring a shimmering saltwater in-ground pool and a luxurious hot tub. This captivating space has been featured in a design magazine, offering the perfect balance of leisure and visual charm. Upstairs, the primary bedroom provides a restful escape, complete with a thoughtfully appointed 2-piece ensuite, a walk-in closet, and the added convenience of in-suite laundry. Two additional bedrooms offer generous space, with one boasting an adjoining room- ideal for an office, playroom, or reading nook. A 5-piece bath completes this level. The top floor features a bright and versatile two bedroom apartment with private entrance-perfect for extended family, guests, or rental income. With its graceful layout and standout features, this home offers a rare opportunity for elevated living in the heart of the city. Call your agent today to book your private viewing.
Read More
Listing ID: 202507836
PID:
15102122

