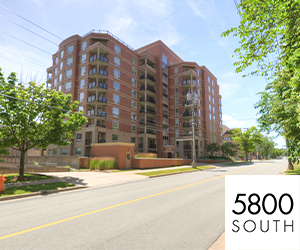Welcome to 250 Flying Cloud Drive — a beautifully maintained townhouse nestled in the heart of Cole Harbour. This vibrant, central location offers no shortage of amenities including shopping, schools, restaurants, sports fields, parks, public...
Welcome to 250 Flying Cloud Drive — a beautifully maintained townhouse nestled in the heart of Cole Harbour. This vibrant, central location offers no shortage of amenities including shopping, schools, restaurants, sports fields, parks, public transit, and community centres — everything you need, right at your doorstep. Backing onto a peaceful greenbelt, the home enjoys added privacy and direct access to scenic walking trails along Cranberry Lake — ideal for outdoor enthusiasts. Inside, you'll find a bright and spacious living room that flows into a newly renovated eat-in kitchen featuring brand new cabinets and modern finishes. The home has been freshly painted throughout and features vinyl windows, offering both style and energy efficiency. Upstairs, you’ll discover three comfortable bedrooms and a renovated full bathroom, giving the space a clean and contemporary feel. The lower level includes a 50% finished basement, perfect for a home office, rec room, or den, along with ample storage space. Step outside to your private, fully fenced backyard — perfect for relaxing, entertaining, or letting kids and pets play safely. The double car driveway allows for side-by-side parking, a rare and convenient bonus in this area. This home is the perfect fit for first-time buyers or young families looking for a move-in-ready property in a prime location.
Read More
Listing ID: 202507580
PID:
40206294

