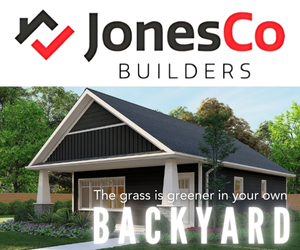PID:00094391
Type:Single Family
Style:Detached
Building Style:2 Level
Building Dimensions:37.5x35.5-J
Age:74
Beds:4
Bathrooms (F/H):3 / 1
Main Living Area:2,362 sqft
Total Living Area:3,150 sqft
Listing Parcel Size:
5,000 sqftProv. Parcel Size:
5,000 sqftAssessed At:$951,100 (2025)
Rental Income:No
Roof:Asphalt Shingle
Exterior:Vinyl
Foundation:Poured Concrete
Basement:Full, Fully Developed, Walkout
Flooring:Ceramic, Laminate, Hardwood
Heating/Cooling:Baseboard, Stove, In Floor
Fireplace:Yes
Pool:N/A
Fuel Supply:Electric, Propane
Drinking Water:Municipal
Sewer:Municipal
Has Garage:No, None
Parking:Concrete, Double (driveway)
Waterfront:No
Water Access/View:View: Lake
Property Features:Air Exchanger, Water Jet Tub, Central Vacuum, Ensuite Bath, Hot Tub, Propane Fireplace, Wood Fireplace
Land Features:Landscaped, Level, Sloping/Terraced, Wooded/Treed
Utilities:Electrical, Cable, Telephone, High Speed Internet
Appliances Incl.:Dishwasher, Dryer, Freezer - Stand Up, Microwave Rng Hd Combo, Refrigerator, Stove - Gas, Washer, Wine Fridge
Inclusions:Fridge, stove, washer, dryer, stand up freezer, Microwave, TV in L/R, hot tub, bar stools, pool table & accessories
Exclusions:Sauna, home speakers in rec room
Rental Equipment:Propane Tank
Listed By:Re/max Nova
Betterment Charges:N/A
Bank Owned:No

