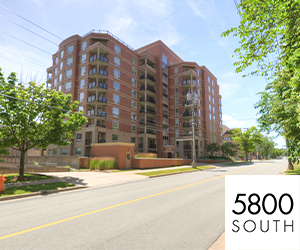Step into this stylishly updated three-bedroom home, nestled in a sought-after neighborhood that puts convenience at your doorstep. From the moment you walk in, you’ll notice the attention to detail and the modern touches that make this home...
Step into this stylishly updated three-bedroom home, nestled in a sought-after neighborhood that puts convenience at your doorstep. From the moment you walk in, you’ll notice the attention to detail and the modern touches that make this home truly move-in ready. The main floor welcomes you with a bright and spacious living room, featuring beautiful hardwood floors that add warmth and character. The kitchen is a true standout—crisp white cabinetry, stainless steel appliances, and plenty of counter space make it both functional and inviting, whether you’re cooking a weekday dinner or hosting a weekend get-together.Three comfortable bedrooms are also located on the main level, along with a tastefully renovated bathroom that gives off a relaxing, spa-like vibe thanks to its sleek, contemporary finishes.Downstairs, the lower level opens up even more possibilities. There’s an additional bedroom (note: window does not meet egress), a large family room perfect for movie nights or playtime, a laundry area, and a handy kitchenette—ideal for guests, extended family, or even a potential in-law suite. Year-round comfort is ensured with energy-efficient heat pumps, keeping the home cozy in winter and cool during summer months. Outside, you’ll find a spacious shed with a garage door—perfect for storing tools, bikes, or gardening equipment—plus the added convenience of installed electricity for extra functionality. Year-round comfort is guaranteed with energy-efficient heat pumps, providing warmth in the winter and cooling in the summer. This home has been thoughtfully updated and is ready for its next chapter. Don’t miss your chance to own a property that blends charm, functionality, and modern flair.
Read More
Listing ID: 202506887
PID:
40012049

