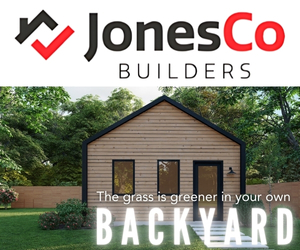This sweet bungalow has been well maintained by its builders and ONLY owners. It is a quaint 3-bedroom 2 full bath home located in a desirable neighborhood of Lower Sackville. This home offers a cozy living room, a bright open concept kitchen...
This sweet bungalow has been well maintained by its builders and ONLY owners. It is a quaint 3-bedroom 2 full bath home located in a desirable neighborhood of Lower Sackville. This home offers a cozy living room, a bright open concept kitchen that allows views from the windows and out on the deck onto the private green belt exterior of the property. The back yard is rolling and has two levels with 3 sheds for housing any of your outdoor supplies. With 2 spacious bedrooms upstairs, the full bath and plenty of closets and linen space this home has such great potential for any growing family or even for downsizing. Down stairs you have a large space for a rec room, the 3rd large bedroom and the 2nd full bath. You also have the utility / laundry room, and storage space for any extras you may want to tuck away. One could argue that this space could be a great in law suite since it has an entrance that steps out to its own deck around the back of the house. The home is hot water base board heated with a fiberglass oil tank, along with a mini split heat pump system on the main floor. It has been roughed in for central vac, offers an alarm system, includes all appliances, along with a new roof in 2022. There is a wheel chair lift attached to the front deck and can be left or arrangements can be made to have it removed prior to closing. The double car driveway also allows plenty of parking. Gardens and plants top off the property in the summer when things are in full bloom. This is a home that wont last long, so book your viewing today!
Read More
Listing ID: 202506851
PID:
40855892

