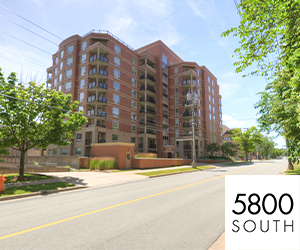Beautiful 2 Storey Home in sought after Bel Ayr Park features fabulous curb appeal on an oversized lot. Home has been freshly painted throughout in neutral colours. Spacious Main Level contains a Cozy Family Room with Wood Fireplace, fully...
Beautiful 2 Storey Home in sought after Bel Ayr Park features fabulous curb appeal on an oversized lot. Home has been freshly painted throughout in neutral colours. Spacious Main Level contains a Cozy Family Room with Wood Fireplace, fully equipped Kitchen, stylish Living Room, large Dining Room & Front Foyer, convenient Half Bath/Laundry & attached Single Car Garage. Located off the Family Room is a Private Deck overlooking the Babbling Brook in the Backyard. The Heat Pump keeps this level warm during the winter & cool in the summer. There are Hardwood Floors in the Living & Dining Room, plus Ceramic in the Bathrooms & Kitchen. The Upper Level includes 3 Spacious Bedrooms & a Full Bathroom. The generously sized Primary Bedroom includes an En-Suite Bath & His/Hers Closets (one closet being walk-in). The Lower Level offers a separate In-Law Suite with 2 oversized Bedrooms, open concept Kitchen/Living Room, Bathroom & Laundry, with Private Entrance to the Backyard. Home features a Single Car Garage, Double Paved Driveway, Private Backyard, Back Deck & Gorgeous Landscaped Grounds for Nature & Wildlife Lovers (deer & pheasants), which connects to Walking Trails. Walking distance to Elementary & Jr. High Schools, Bus Stop, Church, Shopping, Abenaki Aquatic Club, Trails & Cole Harbour Heritage Farm.
Read More
Listing ID: 202506761
PID:
40398604

