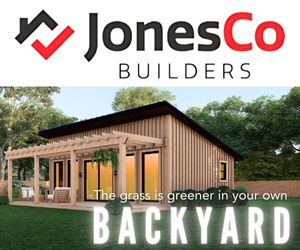Just a short drive down Peggy’s Cove Road, you'll discover the welcoming community of Whites Lake. This convenient location offers easy access to local amenities, including convenience stores, a pharmacy, a fresh produce market, a bakery,...
Just a short drive down Peggy’s Cove Road, you'll discover the welcoming community of Whites Lake. This convenient location offers easy access to local amenities, including convenience stores, a pharmacy, a fresh produce market, a bakery, takeout options, and area schools. Recreational opportunities abound with a nearby driving range, golf course, an active community centre, and quick access to salt water and scenic coastal hiking trails. Nestled in the heart of it all is a warm and comfortable lakefront home. Solidly built and well-maintained, this home is ready for its next chapter. It's perfect for a young family or anyone looking to enjoy a quieter lifestyle without straying too far from the city. The thoughtful layout invites you to enjoy morning coffee on the spacious front deck as the sun rises, and wind down in the evening with a glass of wine on the back deck while watching Osprey and Eagles fish as the sunsets over the lake. The main level features three bedrooms, including a primary with a walk-in closet, a full bathroom, a beautifully updated kitchen, a bright and open dining area with patio doors leading to the front deck, and a generous living room with patio doors opening to the back deck. Both the dining and living areas are filled with natural light and showcase views of the surrounding landscape. The lower level offers even more space, with a den that can serve as a kids’ playroom or office, a second bathroom, laundry area, a large rec room with a cozy wood stove, and a huge storage room with walk-out access to the yard. Outside, you'll find a fully powered 20x30 garage with a workbench. Beneath the garage there's a separate storage space for all your water toys and gear. The sloping backyard leads down to your very own private lakefront—perfect for winter tobogganing, summer swimming, kayaking, or canoeing. For fishing enthusiasts, the lake is said to be home to native brook trout and seasonal sea-run trout. This property truly needs to be seen.
Read More
Listing ID: 202505711
PID:
00380535

