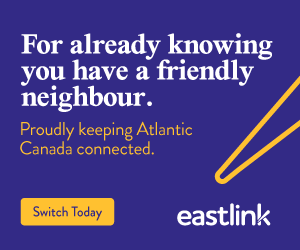Welcome to Falls Lake Resort, a community of Bare Land Condos nestled between Falls Lake & Murphy Lake and you have access to both! With two bedroom and one bathroom, this one year old home is easy to maintain as a home or vacation property...
Welcome to Falls Lake Resort, a community of Bare Land Condos nestled between Falls Lake & Murphy Lake and you have access to both! With two bedroom and one bathroom, this one year old home is easy to maintain as a home or vacation property. The thoughtful positing of the home to face the tree line provides views of nature from the open concept living room and kitchen. The 4 piece bathroom separates the 2 bedrooms to maximize privacy. At the back of one of the bedrooms is the laundry and utility room. Additionally, the owners took care install a whole home water treatment system ensuring every tap delivers quality water. Outside, you're sure to enjoy the covered front deck that spans the front of the home and there is also an 8' x 10' bunky/shed with poured concrete floor ready for your vision. There is also a pad and wiring in place if a hot tub is in your future plans. The community beach, located just off Loon Dr, is a great spot to spend a summer afternoon and is just a short walk from the property. If skiing is on your adventure list for winter, Martock is a short drive away. Commuting to Halifax is just over an hour.
Read More
Listing ID: 202505570
PID:
45413234

