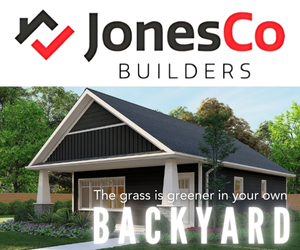A rare opportunity to own fully customized, move-in-ready, new construction in Kinloch Estates — Fall River’s premier new development. 1185 Fleetwood Drive is the one you’ve been waiting for. This slab-on-grade bungalow with bonus room...
A rare opportunity to own fully customized, move-in-ready, new construction in Kinloch Estates — Fall River’s premier new development. 1185 Fleetwood Drive is the one you’ve been waiting for. This slab-on-grade bungalow with bonus room stands apart for its craftsmanship, comfort, and thoughtful design. Built with both families and retirees in mind, the layout offers seamless one-level living with a walk-out at grade to the backyard—ideal for entertaining or enjoying quiet moments surrounded by nature. Inside, you're welcomed by wide-plank engineered hardwood, oversized windows, and open-concept living spaces that feel bright yet grounded. The custom kitchen is as functional as it is beautiful, featuring quartz countertops, a full-height quartz backsplash, a large working island, and a walk-in pantry with built-in cabinetry. The living room is centered around a wood-encased electric fireplace that adds both comfort and character. The private primary suite offers a spa-like ensuite with in-floor heating and a custom walk-in closet. A secondary living area upstairs provides flexibility for a media room, office, or guest space, while the oversized laundry and mudroom deliver everyday function and thoughtful storage. Every corner of this home reflects attention to detail—custom millwork, designer lighting, rich tile selections, and quartz surfaces bring cohesion and quiet luxury to every space. Additional features include a fully ducted heat pump system, hot water on demand, and a 60-amp generator panel for peace of mind. Set on a generous, well-treed lot in a peaceful, connected community with top-rated schools, nearby lakes, and everyday amenities, this home is ready for its very first owners. Don't miss your chance to make this one-of-a-kind custom home yours—schedule your private showing today.
Read More
Listing ID: 202505503
PID:
41402595

