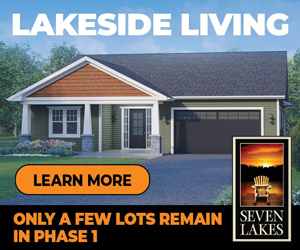PID:41208406
Type:Single Family
Style:Detached
Building Style:2 Level
Building Dimensions:36 x 56 (JOGS)
Age:13
Beds:4
Bathrooms (F/H):3 / 1
Main Living Area:2,130 sqft
Total Living Area:3,130 sqft
Listing Parcel Size:
6,010 sqftProv. Parcel Size:
6,011 sqftAssessed At:$710,900 (2025)
Rental Income:Yes
Roof:Asphalt Shingle
Exterior:Vinyl
Foundation:Poured Concrete
Basement:Fully Developed, Walkout
Flooring:Ceramic, Laminate, Hardwood
Heating/Cooling:Radiant, Heat Pump, Fireplace, In Floor, Ductless Cooling
Fireplace:Yes
Pool:N/A
Fuel Supply:Wood, Electric, Propane
Drinking Water:Municipal
Sewer:Municipal
Has Garage:Yes, Attached, Single, Heated, Wired (single, attached)
Parking:Brick (paved drive, 3 vehicle wide)
Waterfront:No
Water Access/View:N/A
Property Features:Air Exchanger, Alarm System, Secondary Suite, Central Vacuum, Wood Stove(s), Ensuite Bath, Propane Fireplace
Land Features:Partially Fenced, Cleared, Landscaped
Utilities:Electrical, Cable, Telephone, High Speed Internet
Appliances Incl.:Central Vacuum, Dishwasher, Dryer, Range - Gas, Refrigerator, Washer, Washer/Dryer Combo, Wine Fridge
Inclusions:fridge, gas stove, dishwasher, washer, dryer, hot tub, all appliances in basement suite
Exclusions:N/A
Rental Equipment:Propane Tank
Listed By:Keller Williams Select Realty
Betterment Charges:N/A
Bank Owned:No

