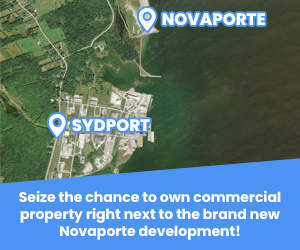PID's:50163906, 50028406
Type:Single Family
Style:Detached
Building Style:3 Level
Building Dimensions:42' x 42'
Age:12
Beds:7
Bathrooms (F/H):6 / 0
Main Living Area:3,360 sqft
Total Living Area:3,360 sqft
Listing Parcel Size:
32,234 sqftProv. Parcel Size:
21,853 sqftAssessed At:$568,800 (2025)
Rental Income:Yes
Roof:Asphalt Shingle
Exterior:Colour Lock
Foundation:Insulated Concrete
Basement:Full, Walkout
Flooring:Ceramic, Laminate, Hardwood
Heating/Cooling:Stove, Heat Pump
Fireplace:N/A
Pool:N/A
Fuel Supply:Wood, Electric
Drinking Water:Municipal
Sewer:Municipal
Has Garage:Yes, Detached (garage/workshop 20' x 20')
Parking:Gravel (on adjoining lot)
Waterfront:No
Water Access/View:View: Bay
Property Features:Air Exchanger, Central Vacuum, Wood Stove(s), Ensuite Bath, Satellite Dish, Balcony, Gazebo, HRV (Heat Recovery Ventilation)
Land Features:Cleared, Landscaped, Sloping/Terraced
Utilities:Electrical, Cable, Telephone, High Speed Internet
Appliances Incl.:Central Vacuum, Dishwasher, Dryer - Electric, Freezer, Microwave, Range - Electric, Refrigerator, Washer
Inclusions:All furniture, furnishings, kitchen/dining housewares, bed linens. window treatments, lawn/gardening equipment.
Exclusions:Personal belongings.
Rental Equipment:None
Listed By:Cape Breton Realty
Betterment Charges:N/A
Bank Owned:No

