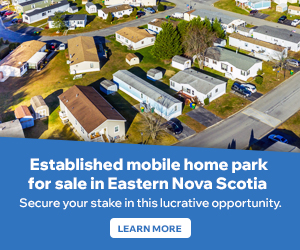Move-in Ready New Construction with 7-Year LUX Home Warranty! This beautiful 3-bedroom, 2-bathroom home is ready for you to call home. Featuring a spacious 14x20 built-in garage, mini ductless heat pump, and an ICF foundation, this home offers...
Move-in Ready New Construction with 7-Year LUX Home Warranty! This beautiful 3-bedroom, 2-bathroom home is ready for you to call home. Featuring a spacious 14x20 built-in garage, mini ductless heat pump, and an ICF foundation, this home offers durability and comfort. Enjoy 9-foot ceilings on both levels, enhancing the open, airy feel throughout. The main floor boasts an open-concept design, perfect for entertaining. The kitchen features a large island and flows seamlessly into the dining area and generous living room. The primary bedroom is also located on the main level, complete with a walk-in closet and direct access to the main bathroom. Head downstairs to the lower level, where you’ll find a spacious rec room and two large bedrooms, along with a full 4-piece bathroom, laundry room, utility room, and under-stair storage. The home is situated on a beautifully landscaped lot with a paved driveway, offering both curb appeal and convenience.
Read More
Listing ID: 202504265
PID:
41528654

