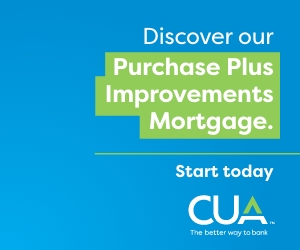Fantastic opportunity for multigenerational living or rental income from the second suite. This split entry home features 5 bedrooms and four bathrooms! Main level includes open concept kitchen with solid surface countertops, pantry, and...
Fantastic opportunity for multigenerational living or rental income from the second suite. This split entry home features 5 bedrooms and four bathrooms! Main level includes open concept kitchen with solid surface countertops, pantry, and conveniently tucked away laundry. A primary bedroom with WIC, and 3 piece en-suite with tiled shower, as well as 2 additional bedrooms and a 4-piece bathroom. Wrap around deck is ideal for BBQs and outdoor entertaining. The lower level is a self-contained suite designed for those with limited mobility, offering open concept kitchen and living room, primary bedroom with 3 piece en-suite, a second bedroom, and another 3 piece bathroom with laundry. There is also a storage closet and the utility space for the in-floor heating system. This level has custom patio doors leading to the side yard. Both levels have LG ductless heat pumps. Municipal water & sewer, county tax rate. Convenient access to Highway 101, the amenities of Windsor, Ski Martock, and Cottage Country. Commute to downtown Halifax is just 50 minutes
Read More
Listing ID: 202502380
PID:
45430378

