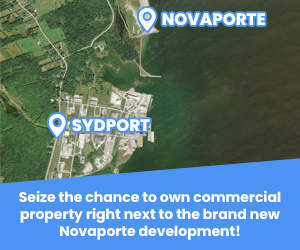INVESTORS ALERT - 10 Bedrooms in this professionally managed Student Rental. Want cashflow? Look no further, gross rents in 2024 have averaged $ 81,982 /year. The property is fully rented, comes furnished and is very well maintained. Proximity...
INVESTORS ALERT - 10 Bedrooms in this professionally managed Student Rental. Want cashflow? Look no further, gross rents in 2024 have averaged $ 81,982 /year. The property is fully rented, comes furnished and is very well maintained. Proximity to Downtown Sydney and the NSCC Waterfront Campus (only a 4 min drive or 6 min bike ride away!) make this property a REAL WINNER. Some other great features are: (1) The open, spacious common areas, the large deck and the fully fenced back yard, this gives everyone a great place to relax. (2) The keyless locking system for the students that forget their keys. (3) The front porch is separated from the main foyer, this reduces heat loss, meaning lower utility bills for you. (3) The 3 piece washroom was divided in half so the shower is separate from the half bath, this is great for the tenants. (4) There is a common storage area and common laundry, so the tenants have everything they need to store their stuff. (5) Many updates to the property were completed in 2022, so the property is super fresh and ready for the next owners. This property is great for investors just getting started or those looking to add cashflow to their growing portfolio. Please allow 24-48 hours notice for full viewing. Common areas and exterior can be viewed by appointment between 9 and 5.
Read More
Listing ID: 202426591
PID:
15085046

