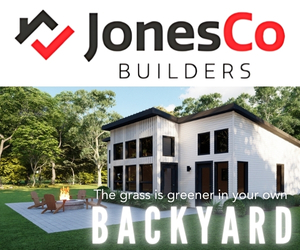PID:41368028
Type:Single Family
Style:Detached
Building Style:Contemporary
Building Dimensions:Irregular see building plans
Age:5
Beds:4
Bathrooms (F/H):4 / 1
Main Living Area:3,954 sqft
Total Living Area:5,524 sqft
Listing Parcel Size:
50,488 sqft (1.2 acres)Prov. Parcel Size:
50,488 sqft (1.2 acres)Assessed At:$1,649,400 (2025)
Rental Income:No
Roof:Asphalt Shingle
Exterior:Stone, Vinyl
Foundation:Poured Concrete
Basement:Fully Developed
Flooring:Engineered Hardwood, Ceramic, Carpet
Heating/Cooling:Heat Pump, Hot Water, In Floor
Fireplace:Yes
Pool:Yes
Fuel Supply:Electric, Propane
Drinking Water:Drilled Well
Sewer:Septic
Has Garage:Yes, Attached, Detached, Single, Triple, Built-in, Heated, Wired (triple attached (one door stationary), single detached, built-in with room for 6 plus cars.)
Parking:Gravel, Double, Multiple Driveways
Waterfront:No
Water Access/View:N/A
Property Features:Alarm System, Central Vacuum, Ensuite Bath, In-Ground Pool, Fireplace(s), Propane Fireplace, HRV (Heat Recovery Ventilation)
Land Features:Landscaped, Level, Sloping/Terraced, Fenced, Wooded/Treed, Partial Cleared
Utilities:Electrical, Cable, Telephone, High Speed Internet
Appliances Incl.:Central Vacuum, Cooktop - Electric, Dishwasher, Dryer, Microwave, Oven, Oven - Electric, Refrigerator, Washer, Water Purifier, Water Softener, Wine Fridge
Inclusions:Kitchen- Sub Zero Fridge and Freezer, Thermador induction cooktop, Miele Convection oven, Steam oven, Microwave, 2 zone Marvel built in wine fridge, Marvel beverage fridge Movie Theatre- 4K projector, amplifier and subwoofer Security system including 8 exterior cameras and 2 doorbell cameras All window coverings excluding primary bedroom curtains and curtain on mud room door.
Exclusions:Corvette sign in games room Red Fridge in games room All TV's and Associated Wall Mounts Artwork/signs in pool house Curtains in primary bedroom and curtain on mud room door
Rental Equipment:Propane Tank
Listed By:East Coast Realty Ltd.
Betterment Charges:N/A
Bank Owned:No

