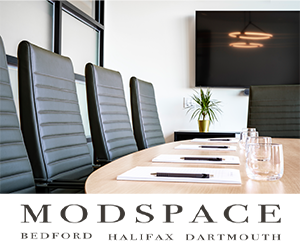The community of Lakeview is one of Halifax's best-kept secrets, & this larger-than-it-looks home is tucked away at the end of a quiet street on a large lot on city water, overlooking Rocky Lake. Park in the large multi-car driveway, & take...
The community of Lakeview is one of Halifax's best-kept secrets, & this larger-than-it-looks home is tucked away at the end of a quiet street on a large lot on city water, overlooking Rocky Lake. Park in the large multi-car driveway, & take in the beautiful front yard, complete with lake view front deck & stone patio. Inside, this Backsplit truly offers more than you expect, including the main floor chef's kitchen w/pantry & dining area plus lrg, bright living room. Upstairs has 3 lrg BRs & 2 full baths incl. the huge Primary BR w/luxurious 5pc ensuite bath & its own private deck on the rear overlooking the back yard. Lower level is finished with an awesome nautical-themed Rec Room w/boat bar & large laundry room. There are 2 more storage rooms (future den/office or gym), plus utility spaces. Attached you'll find an XL single garage w/workshop & storage on the back that walks out to the back yard, which has tons of space for kids/dogs/nature & a 2-Sty outbuilding that has many possibilities for future development. Quiet street, mature trees, large lot, loads of space-this property has it all. Watch the videos and check out the 360 tour!
Read More
Listing ID: 202425804
PID:
40233256

