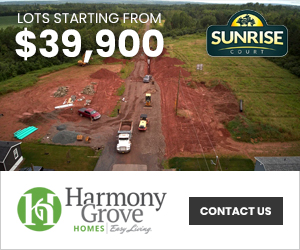PID:65029969
Type:Single Family
Style:Detached
Building Style:4 Level
Building Dimensions:24'5x50+24'5x30
Age:42
Beds:5
Bathrooms (F/H):3 / 0
Main Living Area:2,426 sqft
Total Living Area:2,561 sqft
Listing Parcel Size:
80,150 sqft (1.8 acres)Prov. Parcel Size:
80,150 sqft (1.8 acres)Assessed At:$405,800 (2025)
Rental Income:Potential
Roof:Metal
Exterior:Brick, Vinyl
Foundation:Perimeter Wall, Poured Concrete
Basement:Partial, Partially Developed, Walkout
Flooring:Tile, Ceramic, Laminate
Heating/Cooling:Forced Air, Heat Pump, Ducted Cooling
Fireplace:N/A
Pool:N/A
Fuel Supply:Electric
Drinking Water:Municipal
Sewer:Municipal
Has Garage:Yes, Attached, Double, Heated, Wired (attached 24'5+32', 2 garage doors and is heated and wired.)
Parking:Gravel, Double, Circular, Multiple Driveways (circular driveway, gravel with parking spaces.)
Waterfront:No
Water Access/View:N/A
Property Features:N/A
Land Features:Year Round road, Landscaped, Level, Partial Cleared
Utilities:Electrical, Cable, Telephone, High Speed Internet
Appliances Incl.:Dryer - Electric, Range - Electric, Refrigerator, Washer
Inclusions:Range, refrigerator, washer and dryer.
Exclusions:N/A
Rental Equipment:None
Listed By:Results Realty Atlantic Inc.
Betterment Charges:N/A
Bank Owned:No

