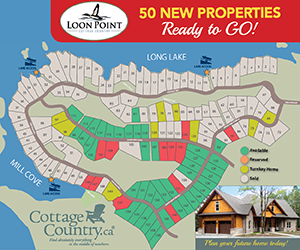Your new chapter awaits at 810 McCabe Lake Drive in the coveted community of Indigo Shores. This exceptional property offers unparalleled recreation and sophistication with nearly 200 feet of water frontage on motorized McCabe Lake, and a pristine...
Your new chapter awaits at 810 McCabe Lake Drive in the coveted community of Indigo Shores. This exceptional property offers unparalleled recreation and sophistication with nearly 200 feet of water frontage on motorized McCabe Lake, and a pristine saltwater pool waiting to fulfill your every leisurely desire. Immerse yourself in the home's impeccable craftsmanship. High-end finishes envelop you in an ambiance of timeless elegance from the moment you enter. The soaring ceilings of the thoughtfully-designed great room, flooded with natural light and warmed by a cozy floor-to-ceiling fireplace, set the stage for cherished memories to be made. The well-appointed kitchen is a home chef's dream, while a versatile office space off the main foyer provides the ideal spot for productivity. Upstairs, the primary suite offers a true retreat with a cozy fireplace, generous walk-in closet, and relaxing ensuite. Two additional bedrooms, a full bathroom, and convenient upstairs laundry complete this floor. Downstairs, discover a world of possibilities. Whether you seek recreation or relaxation, this basement space has it all. A spacious family room boasts double patio doors to your fenced backyard, seamlessly integrating the indoor-outdoor lifestyle this home inspires. A fantastic gym invites you to prioritize health and wellness, while a bonus bedroom provides versatility to suit your needs. As if that weren't enough, the heated 3-car garage can be accessed from the convenient mudroom, offering ample storage for all your toys - a final touch that completes the perfect picture of your personal paradise. Don't let this extraordinary opportunity slip away. Embrace the lifestyle you've always dreamed of and schedule your private showing today before its #SoldBySarah.
Read More
Listing ID: 202409723
PID:
41443664

