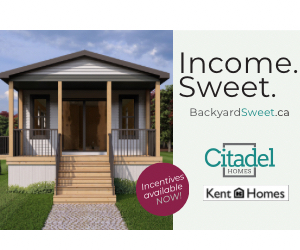This inviting Port Lorne 106-year-old home exudes charm and boasts undeniable curb appeal on just 1.5 acres of land. As you step inside the main floor-boosted 9-foot ceiling, you'll find a spacious family eat-in kitchen, a separate dining room...
This inviting Port Lorne 106-year-old home exudes charm and boasts undeniable curb appeal on just 1.5 acres of land. As you step inside the main floor-boosted 9-foot ceiling, you'll find a spacious family eat-in kitchen, a separate dining room, and a private den that can be used as a bedroom or office, with built-in cabinets, leading into the living room area—a back entrance entrance to laundry/mudroom. Enjoy the inviting warmth of the front patio for morning coffee and the back deck for sunny afternoons and sunsets over the Bay of Fundy, ideal for summer relaxation. The living room features hardwood flooring, providing ample space for a cozy sitting area, The original staircase enhances the home. Upstairs, discover three generously sized bedrooms and a four-piece bathroom plus a finished room off one the 3rd bedroom with a separate staircase leading to the kitchen, this would make a creative craft area. A ductless heat pump heats the home, has a newly drilled well, and has its private septic tank, plus a metal roof. Outside, the property boasts a patio out front and a deck off the laundry/mudroom to the backyard. The back deck creates an ideal setting for comfortable summer evening gatherings. The shed with a little work could make a creative workshop. Conveniently situated for commuters needing to work or play in the community, this exceptional family home offers both comfort and convenience. The owners use the home as a country cottage only. Schedule a viewing today and imagine creating cherished memories in your new family haven in Port Lorne.
Read More
Listing ID: 202409645
PID:
05064159

