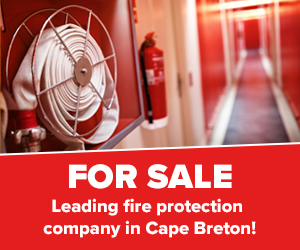* Vacant, quick possession possible *. Wonderful family home in a sought-after locale. This multi-level home has an enticing blend of convenience, privacy and low-maintenance living. A freshly renovated family room on the lower level is a cool...
* Vacant, quick possession possible *. Wonderful family home in a sought-after locale. This multi-level home has an enticing blend of convenience, privacy and low-maintenance living. A freshly renovated family room on the lower level is a cool refuge from summer's heat thanks to a high-efficiency heat-pump (2021). A wood stove in the large main living room provides a pleasant atmosphere and also ensures some heating and cooking options during a potential power outage. Many significant updates over recent years, including: paint throughout (2018-2024), lower level bathroom (2020), blown-in attic insulation (2018), eavestroughs (2022), many new windows, and most roof shingles replaced (2023). With thermopane windows throughout and a high-efficiency furnace this home is economical and comfortable. Step through the patio door to a spacious patio, the perfect place to unwind in the peaceful backyard surrounded by nature. Speaking of nature - the newly created 'Upper Clements Walking Trails' (with many kms of serene walking/biking trails) is less than 1km from the home. Large detached/wired garage (20x20) includes an upper loft fitting for a private retreat; ideal for a studio or recreation room. Annapolis Royal is a mere 5km drive for all your shopping, cuisine and cultural desires. The hard work has been done and this home is primed for immediate enjoyment - an exceptional package - don't twiddle your thumbs on this one!
Read More
Listing ID: 202406976
PID:
05100169

