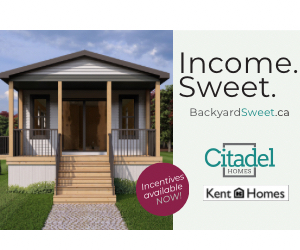Welcome to 24 Jared Court! Step into the future with this cutting-edge 4 bed, 2 bath split entry home that’s as thrilling as it is efficient! EV enthusiasts, this home has you covered with a sleek level 2 EV charging station. Further, say...
Welcome to 24 Jared Court! Step into the future with this cutting-edge 4 bed, 2 bath split entry home that’s as thrilling as it is efficient! EV enthusiasts, this home has you covered with a sleek level 2 EV charging station. Further, say goodbye to those pesky power bills thanks to state-of-the-art solar panels that will slash your electricity costs! Upon entry, you are welcomed by the spacious foyer. Step up to the main floor where you will feel at home in the living room that offers tons of natural sunlight & a heat pump for efficient heating/cooling. The spacious open concept kitchen and dining area is immaculate and offers a huge central island, beautiful backsplash and walk out to the rear deck and backyard. A great sized master bedroom with heat pump & cheater 5-piece ensuite, as well as 2 bedrooms complete this level. The lower level boasts a dynamite family room with heat pump, stunning propane fireplace for warmth & ambiance and a newly renovated wet bar for entertaining family & friends! Another good-sized bedroom, full bath, trendy laundry, utility room and access to the built-in garage completes the lower level. When summer sizzles, your oasis awaits in the sunporch, where you can soak up the sunshine without a care for bothersome bugs! Take a refreshing dip in the sparkling new pool or let the kids & pets safely enjoy the fully fenced yard. This home is the total package! Ask your favorite Realtor today for a complete list of updates and book your showing while it’s still available!
Read More
Listing ID: 202406638
PID:
45369758

