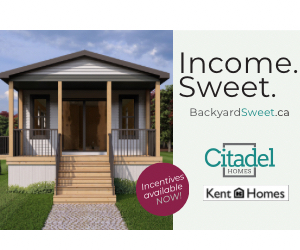Your dream home awaits you! Introducing this majestic and peaceful executive-style, 14.6-acre property with an unobscured view of the world-renowned, Bay of Fundy, located on 787 Shore Road, Ogilvie. This one-level, 2 bdrm, 2 bath, carefully...
Your dream home awaits you! Introducing this majestic and peaceful executive-style, 14.6-acre property with an unobscured view of the world-renowned, Bay of Fundy, located on 787 Shore Road, Ogilvie. This one-level, 2 bdrm, 2 bath, carefully crafted, custom-built home has been extremely well cared for. Upon entering the home you are welcomed by a large open concept, with coffered ceilings, vast thermal windows, radiant heat floors throughout and a custom-built, one-of-a-kind, eye-catching kachelofen, a masonry heating wood stove. Off this spacious great room you will find the large, custom-built kitchen, equipped with quartz countertops, large island and plenty of space for cooking and entertaining. The Main bedroom offers views of the Bay and is equipped with a ensuite bathroom and large walk-in closet. The house is 86% energy efficient and comes equipped with a brand new (2024) state of the art Solstice inverter air to water heat pump running the infloor heat for comfort in the winter months. The exterior of the home has a full, large, wrap-around porch, boasting an arbour comprising of a 500 sq ft+ area, next to a custom-built fire pit. Property features include an automatic water feeder system for the planters and garden system and the two-car/two bay garage offers plenty of storage space and comes equipped with a generator and electrical backup system for the house and garage. Enjoy your breakfast, beneath your covered patio on the south-facing side in the morning to watch the sunrise, or snuggle up next to the fire on the north side of the property to enjoy the breathtaking sunsets and stargazing. Only a 15 minute drive to major highway #101 and the town of Berwick. This rare and luxurious property is move-in ready and awaiting a new owner, book your showing today!
Read More
Listing ID: 202404417
PID:
55096325

