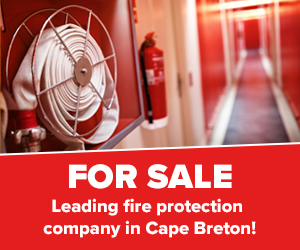Welcome to Oceanview Drive! This stunning home is in the most walkable neighborhood in Bedford. There is so much to enjoy nearby such as lakes, parks, coffee shops, restaurants, a gym, and more! As you walk in you are greeted by new modern...
Welcome to Oceanview Drive! This stunning home is in the most walkable neighborhood in Bedford. There is so much to enjoy nearby such as lakes, parks, coffee shops, restaurants, a gym, and more! As you walk in you are greeted by new modern tile and hardwood stairs. The traditional saltbox brick design provides enough privacy and open spaces to create the perfect balance for living. Off the entranceway, you will find a formal dining room and office (this could also be used as a formal living room). The main floor powder room is well-appointed with granite countertops and a vessel sink. The open concept eat in kitchen/ living room is the perfect space to gather and entertain. All the appliances have been upgraded to stainless steel and the countertops are quartz. This room overlooks the forest where you can enjoy nature and wildlife. The deck off the kitchen provides another living space that will not disappoint with the 3-tiered deck and propane hook-up you will enjoy this space all year long. Upstairs you will find a primary suite with a primary bathroom with upgraded tile and granite countertops. The large deep jet tub makes for the perfect spa night. The main bathroom also has upgraded tile and countertops. The other two bedrooms are a generous size, and all rooms feature engineered hardwood and hardwood in the hall. The basement features a family room with a built-in electric fireplace perfect for cozy movie nights. You will find hardwood flooring throughout the basement. The bathroom/laundry combo features a shower if you decide the basement would be better suited for extended family as there is a basement door to access outside via the single car garage. All light fixtures have been upgraded and this home has been painted throughout. This home provides are great lifestyle in a wonderful community.
Read More
Listing ID: 202403149
PID:
40775850

