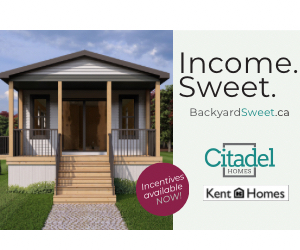Here is everything you could want in a country property. Set back nicely off the main road, this warm and inviting property is sure to please someone looking for a convenient location and privacy. Consisting of a four bedroom renovated century...
Here is everything you could want in a country property. Set back nicely off the main road, this warm and inviting property is sure to please someone looking for a convenient location and privacy. Consisting of a four bedroom renovated century home, 24x44 barn, double garage, 28.75 acres of fields and pasture and to top it off almost 3000 ft of river frontage on the Annapolis River. There have been extensive upgrades to the house over the past couple years. New siding, roof shingles, almost all windows, doors, flooring, new kitchen, electrical, plumbing, new hot water tank and pressure tank. All new insulation makes this house very easy and economical to heat. As you enter the home the first thing you notice is how nicely the main level flows. The spacious kitchen has birch and hickory cabinets and is sure to make the cook in the family very happy. Off the kitchen is the dining room and this has a door leading to the large side deck to enjoy the sunsets. We can’t forget about the wood stove/cookstove between these two rooms that makes it so cozy inside. Also on the main floor is the living room, a bedroom (or office), a fully renovated bathroom and the sunroom. The second floor offers two more bedrooms, a new full bath and the large master bedroom with huge closet. A bonus is the third floor attic space that is wired and could easily be converted to another bedroom, craft room or office. Other features of this property include the attached workshop off the side entrance, carport off the garage and access to the trail system behind the barn. The public transit bus and school bus are available at this location. There are so many things someone could do with this property. Small farm, home business, perhaps cabins down by the river. Lots of possibilities here. Located just minutes to Middleton and 20 minutes to Greenwood make this a desirable location. Don’t let this one slip away, once you are here...you won’t want to leave !
Read More
Listing ID: 202403015
PID:
05116603

