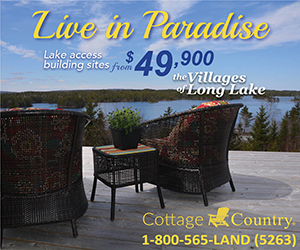PID:41187360
Type:Single Family
Style:Detached
Building Style:Split Entry
Building Dimensions:34' x 27'+ Jog
Age:1
Beds:4
Bathrooms (F/H):3 / 0
Main Living Area:1,322 sqft
Total Living Area:2,140 sqft
Listing Parcel Size:
41,150 sqftProv. Parcel Size:
41,150 sqftAssessed At:$570,500 (2024)
Rental Income:N/A
Roof:Asphalt Shingle
Exterior:Stone, Vinyl
Foundation:Poured Concrete
Basement:Fully Developed
Flooring:Ceramic, Laminate, Hardwood
Heating/Cooling:Baseboard, Heat Pump, Fireplace
Fireplace:N/A
Pool:N/A
Fuel Supply:Electric
Drinking Water:Drilled Well
Sewer:Septic
Has Garage:Yes, Double, Built-in, Heated, Wired (double, heated, built-in, wired.)
Parking:Gravel (2 - 4 car gravel)
Waterfront:No
Water Access/View:N/A
Property Features:Air Exchanger, Ensuite Bath, HRV (Heat Recovery Ventilation), Central Vac Roughed In
Land Features:Cleared, Level, Rolling, Not Landscaped
Utilities:Electrical, Cable, Telephone, High Speed Internet
Appliances Incl.:Dishwasher, Dryer, Refrigerator, Stove, Washer, Water Softener
Inclusions:Fridge,Stove,Dishwasher,Washer,Dryer,
Exclusions:N/A
Rental Equipment:None
Listed By:Viewpoint Realty Services Inc.
Betterment Charges:N/A
Bank Owned:No

