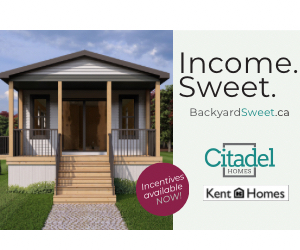STUNNINGLY RENOVATED COMMERCIAL PROPERTY. Sitting on 3.2 acres with over 25,800 interior square footage, offers NINE showstopping retail/office suites and NINETY-NINE storage units fully leased! Remodeled with energy efficiency in mind featuring...
STUNNINGLY RENOVATED COMMERCIAL PROPERTY. Sitting on 3.2 acres with over 25,800 interior square footage, offers NINE showstopping retail/office suites and NINETY-NINE storage units fully leased! Remodeled with energy efficiency in mind featuring all electric heat & cooling (ducted and ductless heat pumps). The second floor offers over 6000 sqft of room for expansion, and plenty of land for further growth. Newly finished 30x70 exterior storage unit. You’ll find fantastic attention to detail throughout the buildings. Commercial Suites: Suite 1 – Main Office - Reception, office, and janitor’s closet. Suite 2 - Cafe - dining/seating area, shop open to main lobby, 2 public washrooms. Suite 3 - Barber shop - open suite. Suite 4 - Hair Dresser - with washroom. Suite 5 - Salon - reception, two offices, bathroom, and laundry/utility room. Suite 6 - Accountant - office with washroom. Suite 7 - Massage - Reception, two offices, and washroom. Suite 8 - Massage - Reception, two offices, and washroom with laundry. Suite 9 - Yoga Studio - private front entrance, large store front/reception, utility room with laundry, office, two locker rooms with showers and washrooms, third accessibility washroom and 21x33 yoga studio. Be sure to check out the 3D Tour and floor plans for more details. Call today to for more information and to book your appointment!
Read More
Listing ID: 202400585
PID:
25027004

